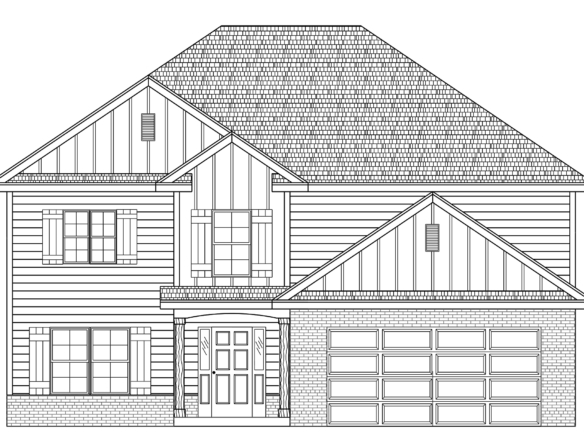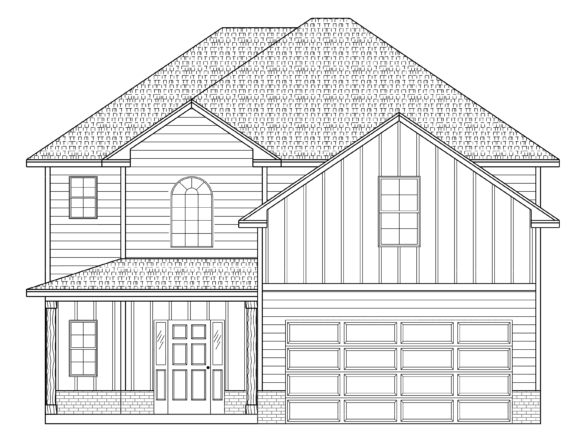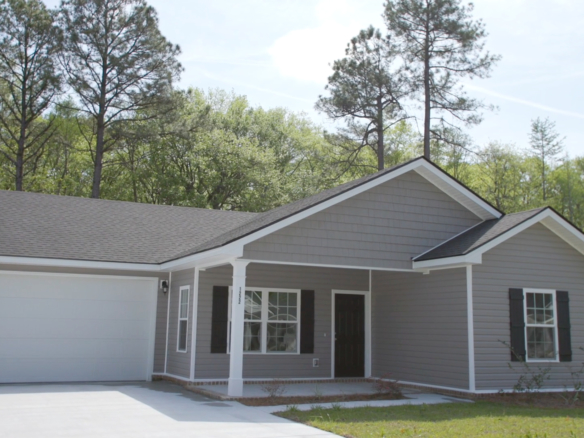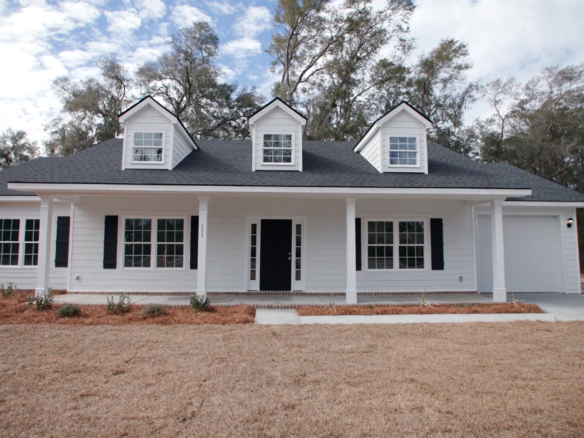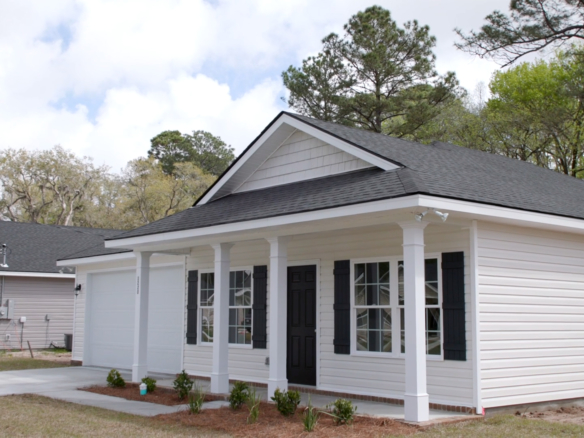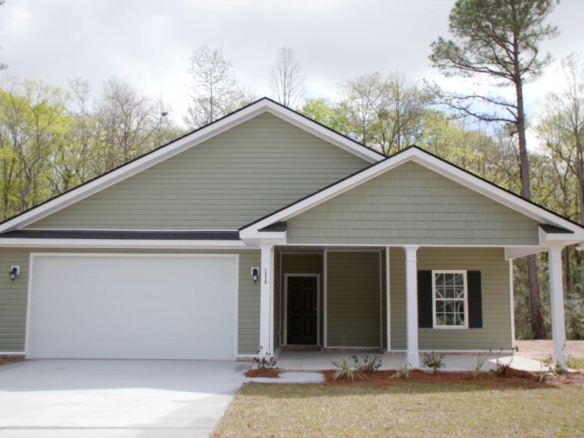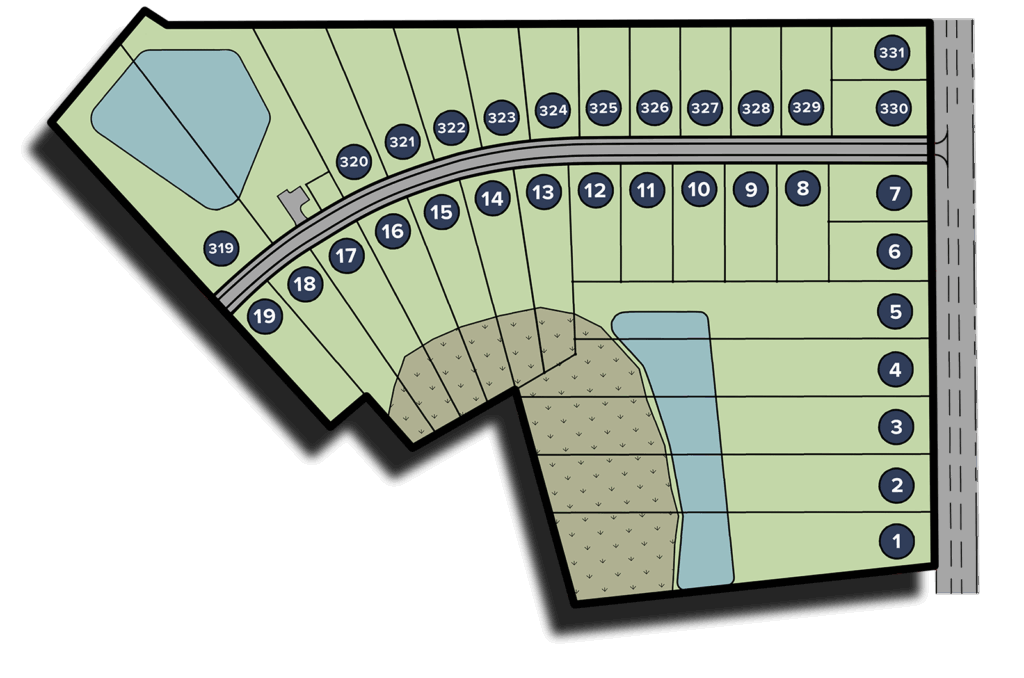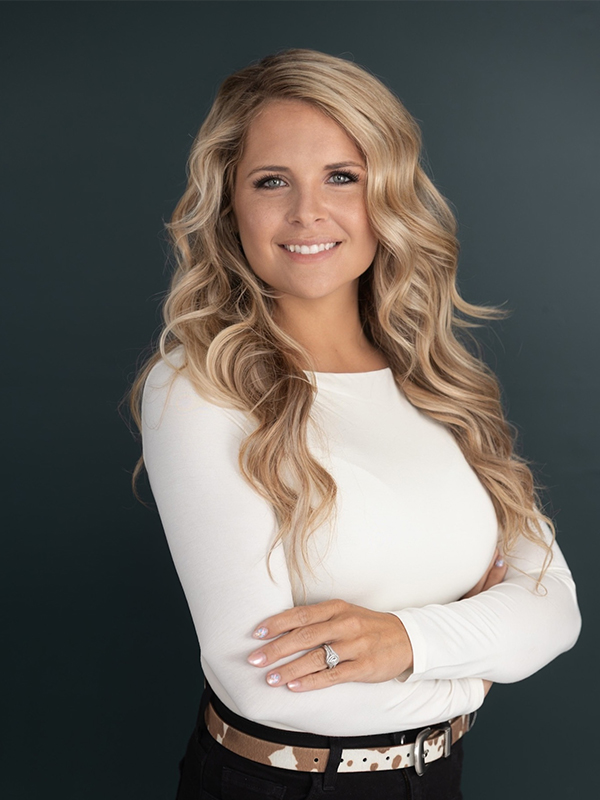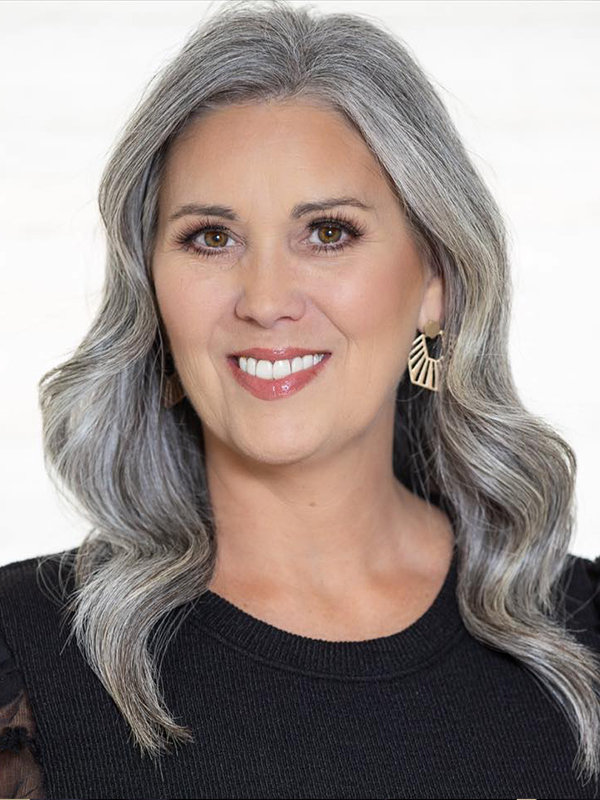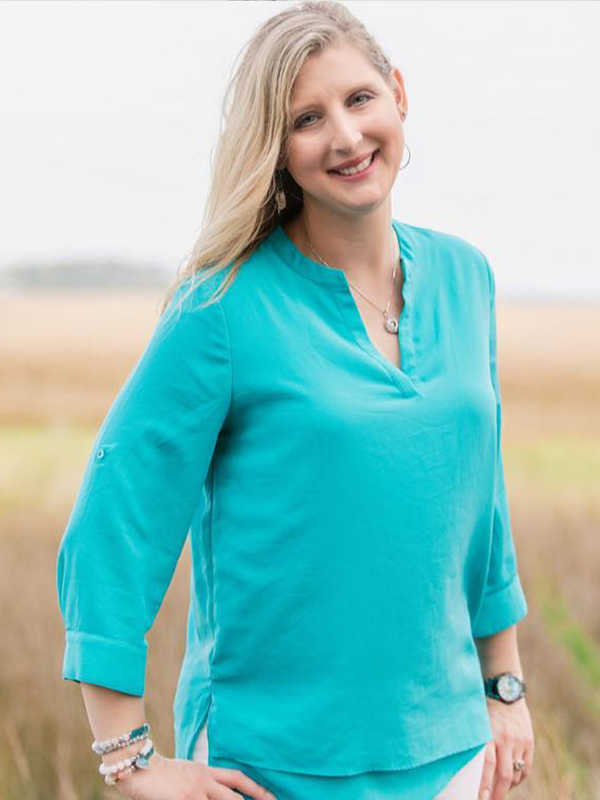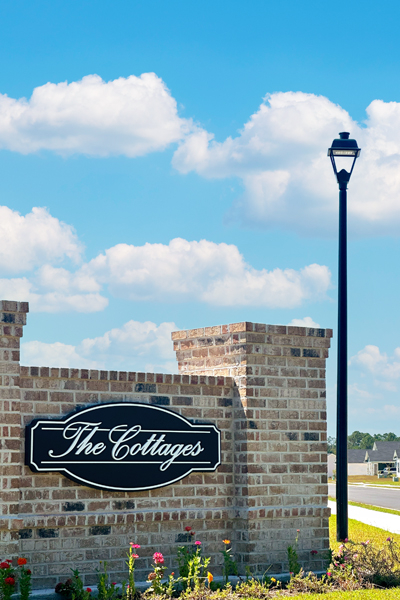
About
The Cottages at Lanier Ridge
Nestled in the heart of Ludowici, Georgia, The Cottages at Lanier Ridge offers a welcoming community of new homes in the beautiful region of Coastal Georgia. Designed with comfort, quality, and convenience in mind, this charming new construction subdivision is just minutes from local schools, making it an ideal location for families. Thoughtful planning and modern design come together to create a neighborhood that feels both connected and private, with community street lighting providing safety and peace of mind.
Every new home in The Cottages at Lanier Ridge is built with energy efficiency at its core, ensuring long-term savings and sustainability. Inside these energy efficient houses, you’ll find details that set these homes apart—custom kitchen cabinets, high-quality granite countertops, and a Whirlpool appliance package designed for both beauty and functionality. We offer both 3 bedroom / 2 bath options as well as a 2-story 4 Bedroom / 2.5 bath model.
With a homeowners association and protective covenants in place, residents can enjoy a well-maintained community that preserves its charm and value for years to come. The Cottages at Lanier Ridge isn’t just a place to live—it’s a place to call home.
NEW HOMES IN LUDOWICI, GA


